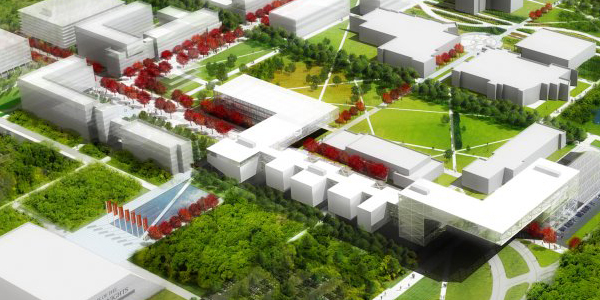Rutgers Business School

Located in New York, United States, Livingston Campus at Rutgers University was designed by TEN Arquitectos. The Master Plan for the Livingston Campus at Rutgers University promotes the ideals of the University, maximizes the impacts of near term development, and creates places for students, faculty, staff, and the community to come together and grow. This Plan establishes the principles and framework for future development through strategies such as enhancing the campus’s existing structure; providing a clearly defined edge along its perimeter; overlapping uses to create a vibrant campus; visually linking activity centers; multiplying connections; Integrating the Ecological Preserve; and creating signature spaces within the academic campus.
The architectural character of the new Livingston Campus will establish a unique educational environment for Rutgers University that integrates academic life and the local ecologies. Promoting openness, connectivity, and engagement, the new character will dramatically alter the existing campus environment through an architecture that is environmentally conscious and innovative; open, transparent and light; coherent yet diverse; and committed to the integrity of material use and expression.
Project: Rutgers Livingston Campus / Business School
Design Team: TEN Arquitectos
Client: Rutgers University
Structural:
Renderings: In-House
Link: Rutgers
 Alvatron |
Alvatron |  6 References |
6 References |
Reader Comments