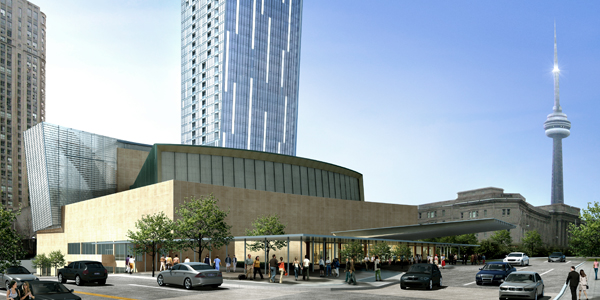Friday
Jan072011
The L Tower-Toronto, Canada

The redevelopment of the 50-year-old Sony Centre for the Performing Arts boasts the new L Tower Condominiums and a new arts and cultural facility, which will be combined with the Centre’s existing theater. The entire development will offer a new strategy for 21st Century living, whereby inner city life is actively integrated with culture and the arts. The residential tower rises 57 storeys and is home to 496 suites.
Project: The L Tower
Design Team: Studio Daniel Libeskind,
Renderings:
Models:
Client: Castlepoint Realty Partners Limited
Link: L Tower
12/12/2010 construction update
08/12/2010 construction update
 Alvatron |
Alvatron |  8 References |
8 References | tagged  Canada,
Canada,  L Tower,
L Tower,  Toronto in
Toronto in  Architecture,
Architecture,  Residential,
Residential,  Tower
Tower
 Canada,
Canada,  L Tower,
L Tower,  Toronto in
Toronto in  Architecture,
Architecture,  Residential,
Residential,  Tower
Tower
Reader Comments